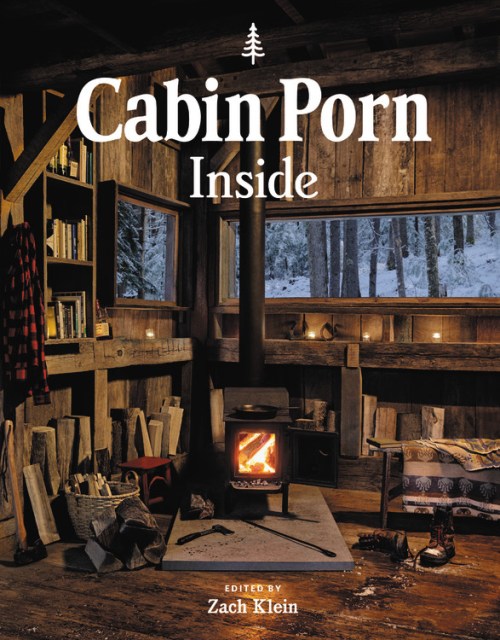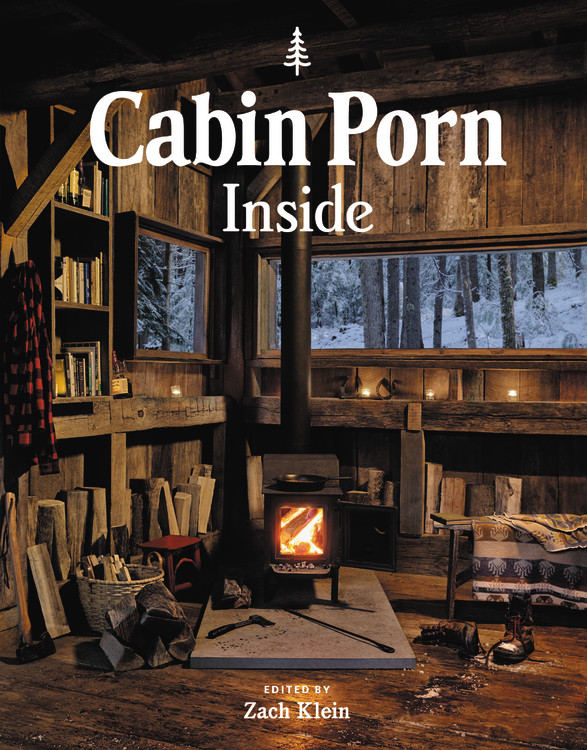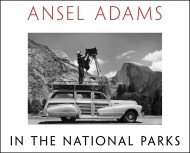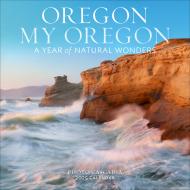Promotion
Shop now and save 20% on your back-to-school purchases & get free shipping on orders $45+ Use code: SCHOOL24
Cabin Porn: Inside
Contributors
By Zach Klein
By Freda Moon
Formats and Prices
Price
$32.00Price
$40.00 CADFormat
Format:
- Hardcover $32.00 $40.00 CAD
- ebook $11.99 $15.99 CAD
- Trade Paperback $19.99 $24.99 CAD
This item is a preorder. Your payment method will be charged immediately, and the product is expected to ship on or around October 1, 2019. This date is subject to change due to shipping delays beyond our control.
Also available from:
Learn to make your own quiet place somewhere with this inspiring journey inside tranquil cabins and handmade homes, from the creators of the wildly popular Cabin Porn phenomenon.
Cabin Porn began as an online project created by a group of friends to inspire their own homebuilding. It has grown into a global phenomenon, attracting thousands of submissions from fellow cabin builders and a passionate audience of millions interested in simple, efficient homes and the beauty of nature.
Cabin Porn: Inside invites readers into these handmade homes to discover rooms of warmth and simplicity, connected by the universal desire to bring a simple building to life in harmony with the land around it. Each of these tranquil getaways is a lesson in living simply and joyfully.
Here you will find hundreds of examples of what makes a cabin: the small details that enable their dwellers to live pleasantly and sustainably, as well as the mistakes and adaptations that reveal what builders must learn while creating their own homes. Perhaps most touching is the evidence that these homes have hosted charming and memorable evenings for the people who worked together to build them.
Full of spellbinding spaces of warmth and ingenious simplicity, Cabin Porn: Inside is an invitation to the cabin of your dreams and to the serenity of a simpler life.
- On Sale
- Oct 1, 2019
- Page Count
- 336 pages
- Publisher
- Voracious
- ISBN-13
- 9780316423090
Newsletter Signup
By clicking ‘Sign Up,’ I acknowledge that I have read and agree to Hachette Book Group’s Privacy Policy and Terms of Use








