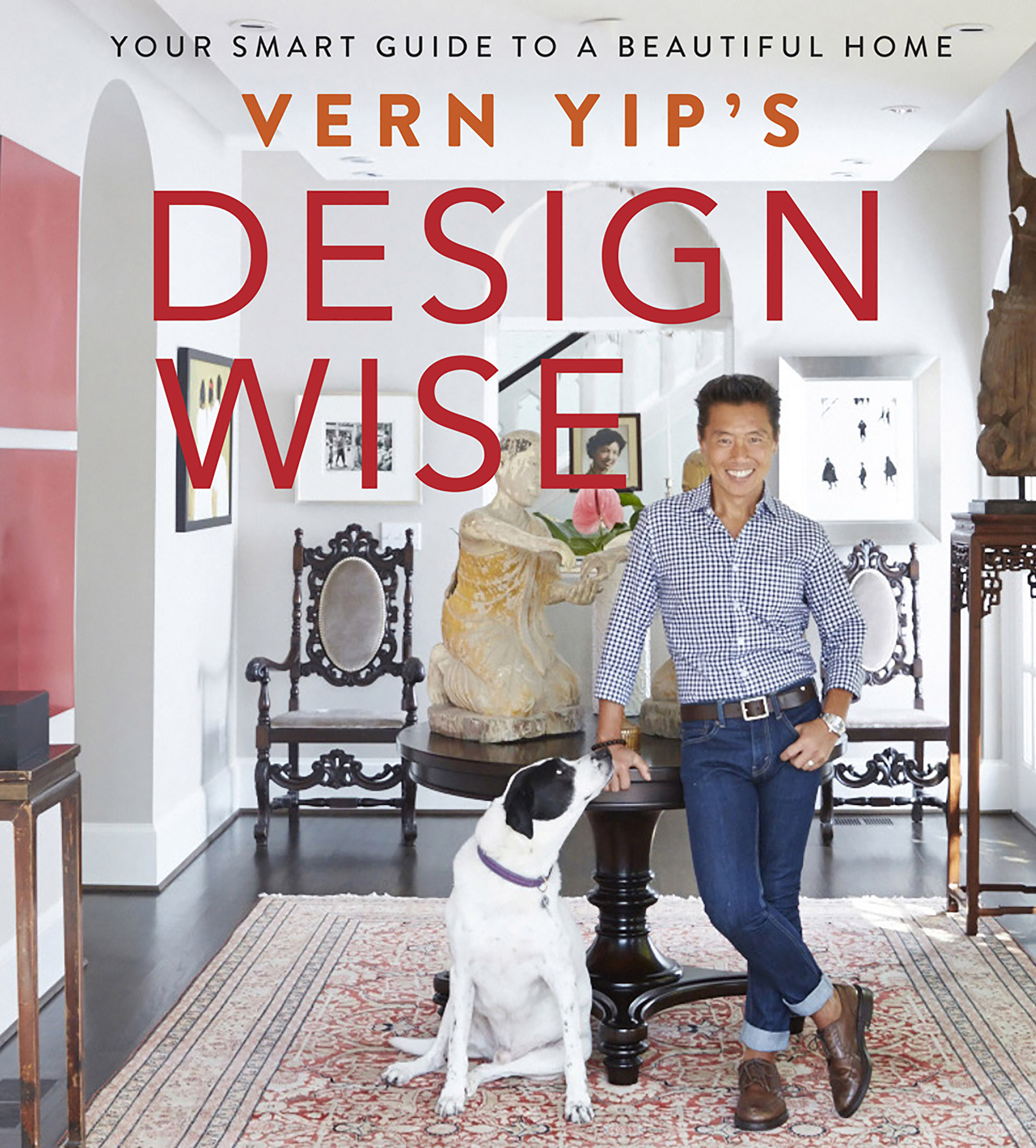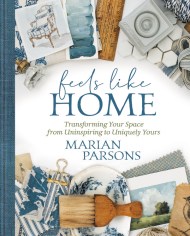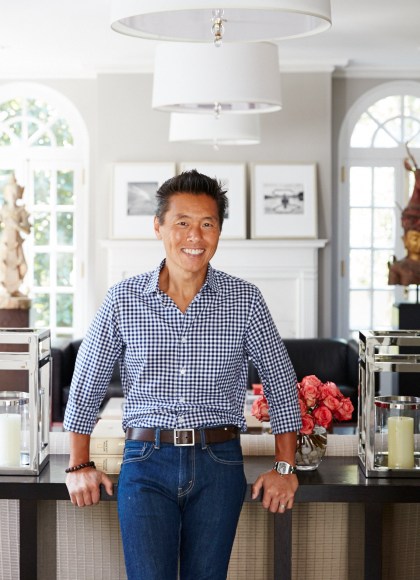By clicking “Accept,” you agree to the use of cookies and similar technologies on your device as set forth in our Cookie Policy and our Privacy Policy. Please note that certain cookies are essential for this website to function properly and do not require user consent to be deployed.
Vern Yip’s Design Wise
Your Smart Guide to a Beautiful Home
Contributors
By Vern Yip
Formats and Prices
- On Sale
- Sep 13, 2016
- Page Count
- 224 pages
- Publisher
- Running Press
- ISBN-13
- 9780762461097
Price
$14.99Price
$19.99 CADFormat
Format:
- ebook $14.99 $19.99 CAD
- Hardcover $27.50 $35.99 CAD
This item is a preorder. Your payment method will be charged immediately, and the product is expected to ship on or around September 13, 2016. This date is subject to change due to shipping delays beyond our control.
Buy from Other Retailers:
Have you ever wondered exactly how high to hang your artwork? How about the light fixture over your dining table? Do you know how to ideally size a rug for any room, or the best way to arrange your furniture? Beloved designer Vern Yip answers these questions, and more, by revealing the right formulas and measurements that can make any room feel just “right.” And once you know these key design principles, you’re free to confidently create a home that uniquely celebrates your needs and style. With gorgeous photos throughout, Vern Yip’s Design Wise is a book you’ll return to again and again.
-
“Enables novices to find their own aesthetic. His fans and those seeking basic design advice will find much to recommend.”
—Library Journal, STARRED REVIEW
“Jam-packed with helpful decorating advice… shares tips like how to pick the right-size sofa, how low pendants should hang, and pretty ways to arrange store-bought flowers.”
—HGTV Magazine
“Not just a coffee-table book filled with beautiful interiors, but a grab-and-go resource on what it takes to create timeless style at home.”
—Los Angeles Times
“Gives you the design formulas and principles you need to achieve that flawless je ne sais quoi in every room of your home. Plus, the beautiful images of his own homes are not to be missed.”
—Popsugar
Oprah.com
“Strategic secrets to creating an inviting living space.”
—Oprah.com
“Remarkably practical advice.”
—Atlantamagazine
Newsletter Signup
By clicking ‘Sign Up,’ I acknowledge that I have read and agree to Hachette Book Group’s Privacy Policy and Terms of Use







