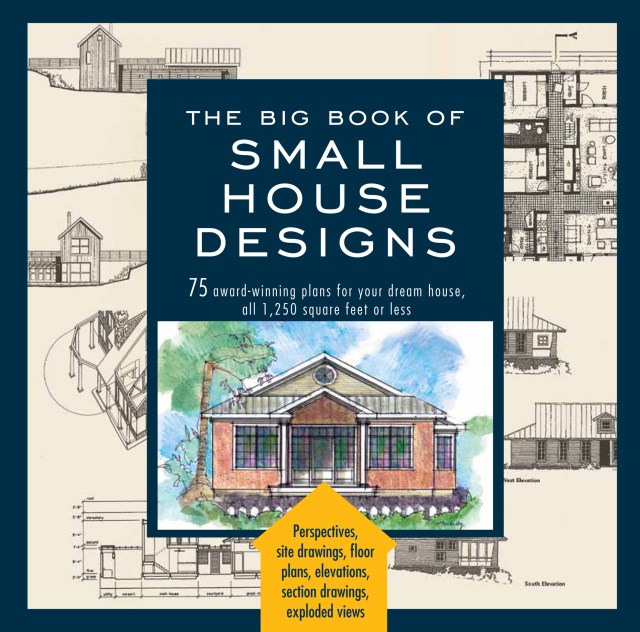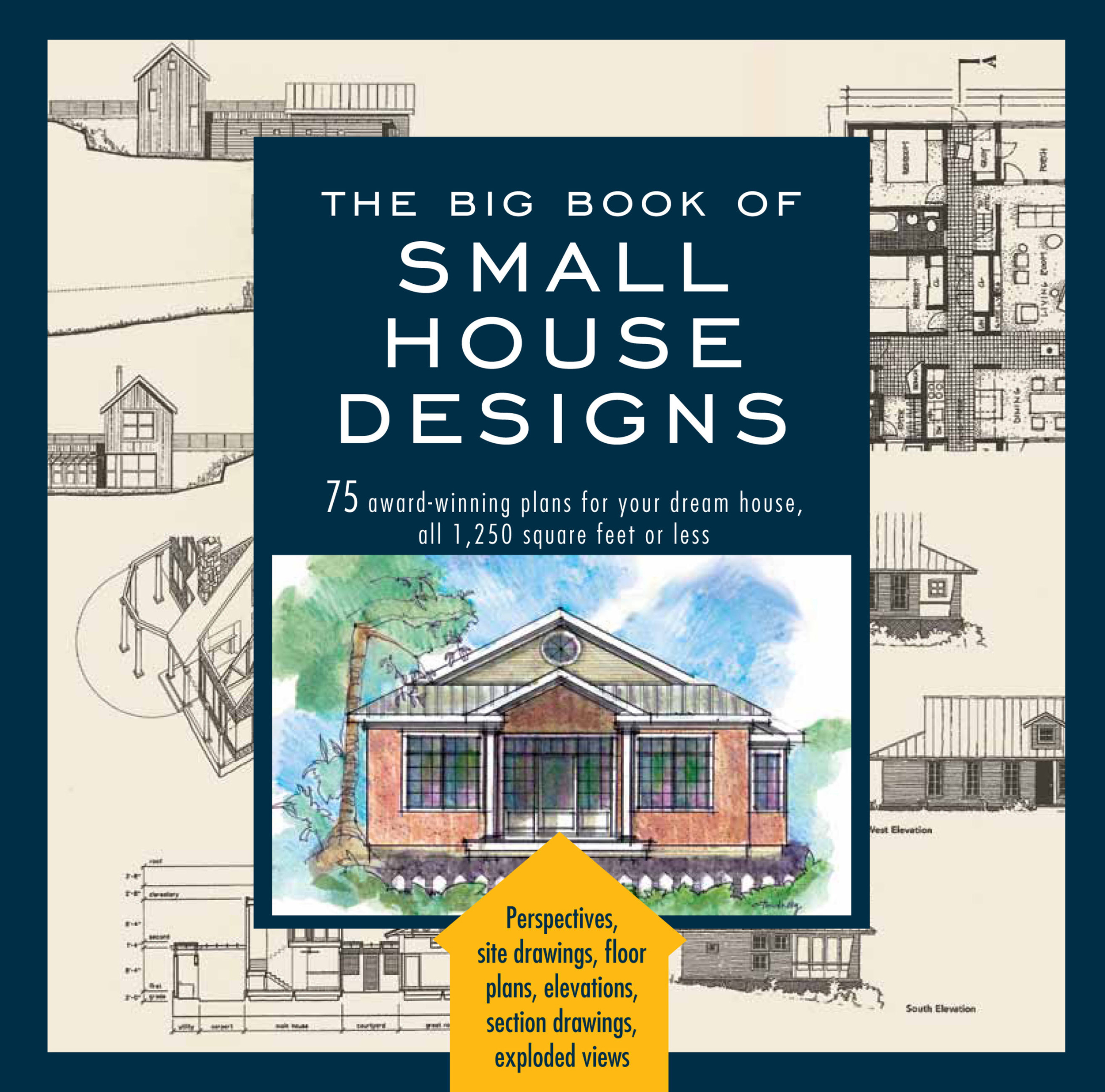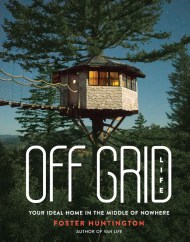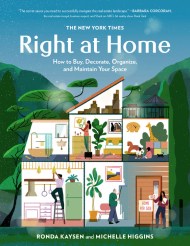By clicking “Accept,” you agree to the use of cookies and similar technologies on your device as set forth in our Cookie Policy and our Privacy Policy. Please note that certain cookies are essential for this website to function properly and do not require user consent to be deployed.
Big Book of Small House Designs
75 Award-Winning Plans for Your Dream House, 1,250 Square Feet or Less
Contributors
By Don Metz
By Kenneth R. Tremblay
By Lawrence Von Bamford
Formats and Prices
- On Sale
- Sep 19, 2012
- Page Count
- 368 pages
- Publisher
- Black Dog & Leventhal
- ISBN-13
- 9781603762823
Price
$12.99Price
$16.99 CADFormat
Format:
- ebook $12.99 $16.99 CAD
- Trade Paperback $19.99 $23.99 CAD
This item is a preorder. Your payment method will be charged immediately, and the product is expected to ship on or around September 19, 2012. This date is subject to change due to shipping delays beyond our control.
Buy from Other Retailers:
Now available in paperback, this collection of 75 plans for small homes offers more than 500 usable blueprints and other illustrations for a variety of living spaces suitable for every environment and style, from a New England farmhouse to a sophisticated townhouse in the city to a Santa Fe ranch.
The designs include site drawings, floor plans, elevation drawings, section drawings, perspective drawings, and exploded views. A brief introduction to each home describes its setting, the philosophy behind the design and its intended use, materials used, recommended landscaping, and more. Many of the homes come with money-saving and environmentally sound features such as solar panels and water heaters, wood stoves, ceiling fans, airlock entries, wind power alternatives, and natural gas heaters.
Genre:
Newsletter Signup
By clicking ‘Sign Up,’ I acknowledge that I have read and agree to Hachette Book Group’s Privacy Policy and Terms of Use






