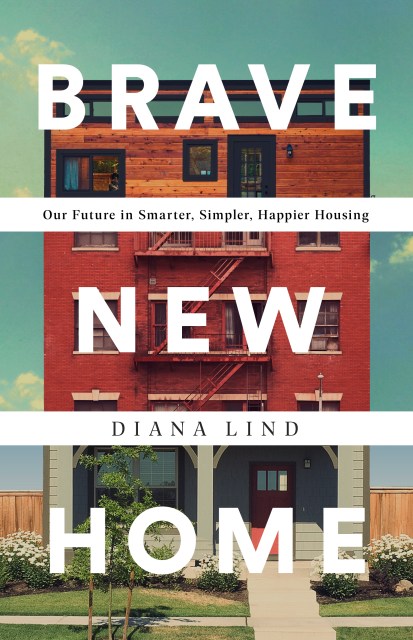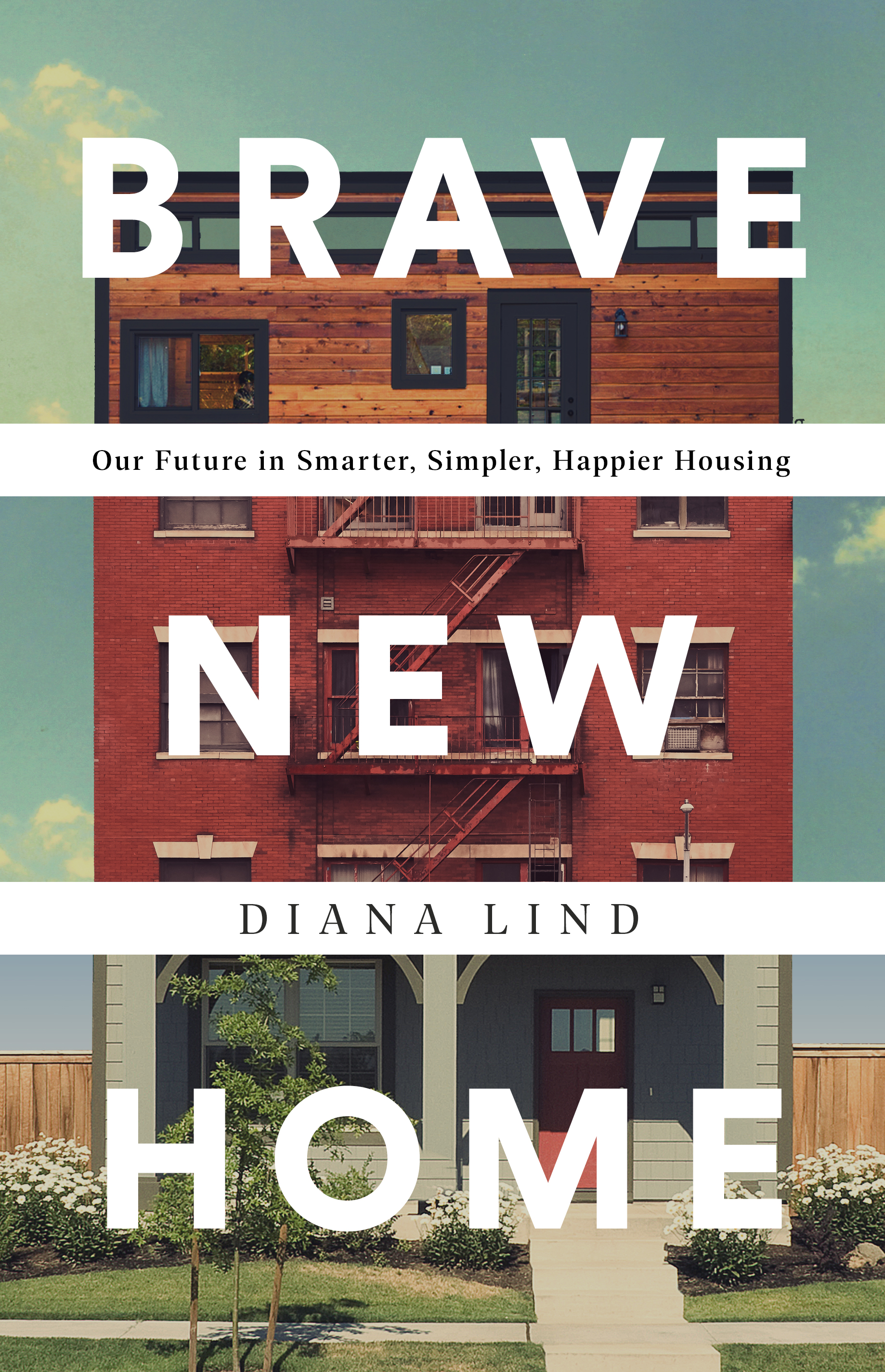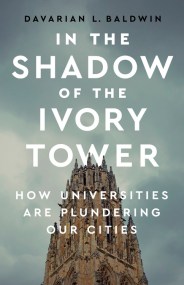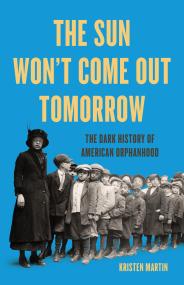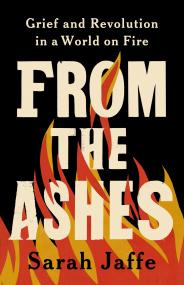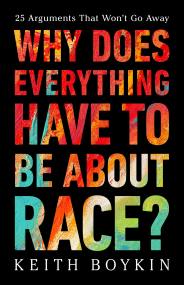By clicking “Accept,” you agree to the use of cookies and similar technologies on your device as set forth in our Cookie Policy and our Privacy Policy. Please note that certain cookies are essential for this website to function properly and do not require user consent to be deployed.
Brave New Home
Our Future in Smarter, Simpler, Happier Housing
Contributors
By Diana Lind
Formats and Prices
- On Sale
- Oct 13, 2020
- Page Count
- 272 pages
- Publisher
- Bold Type Books
- ISBN-13
- 9781541742666
Price
$28.00Price
$35.00 CADFormat
Format:
- Hardcover $28.00 $35.00 CAD
- ebook $16.99 $21.99 CAD
- Audiobook Download (Unabridged)
This item is a preorder. Your payment method will be charged immediately, and the product is expected to ship on or around October 13, 2020. This date is subject to change due to shipping delays beyond our control.
Buy from Other Retailers:
This smart, provocative look at how the American Dream of single-family homes, white picket fences, and two-car garages became a lonely, overpriced nightmare explores how new trends in housing can help us live better.
Over the past century, American demographics and social norms have shifted dramatically. More people are living alone, marrying later in life, and having smaller families. At the same time, their lifestyles are changing, whether by choice or by force, to become more virtual, more mobile, and less stable. But despite the ways that today’s America is different and more diverse, housing still looks stuck in the 1950s.
In Brave New Home, Diana Lind shows why a country full of single-family houses is bad for us and our planet, and details the new efforts underway that better reflect the way we live now, to ensure that the way we live next is both less lonely and more affordable. Lind takes readers into the homes and communities that are seeking alternatives to the American norm, from multi-generational living, in-law suites, and co-living to microapartments, tiny houses, and new rural communities.
Drawing on Lind’s expertise and the stories of Americans caught in or forging their own paths outside of our cookie-cutter housing trap, Brave New Home offers a diagnosis of the current American housing crisis and a radical re-imagining of future possibilities.
Over the past century, American demographics and social norms have shifted dramatically. More people are living alone, marrying later in life, and having smaller families. At the same time, their lifestyles are changing, whether by choice or by force, to become more virtual, more mobile, and less stable. But despite the ways that today’s America is different and more diverse, housing still looks stuck in the 1950s.
In Brave New Home, Diana Lind shows why a country full of single-family houses is bad for us and our planet, and details the new efforts underway that better reflect the way we live now, to ensure that the way we live next is both less lonely and more affordable. Lind takes readers into the homes and communities that are seeking alternatives to the American norm, from multi-generational living, in-law suites, and co-living to microapartments, tiny houses, and new rural communities.
Drawing on Lind’s expertise and the stories of Americans caught in or forging their own paths outside of our cookie-cutter housing trap, Brave New Home offers a diagnosis of the current American housing crisis and a radical re-imagining of future possibilities.
Genre:
-
"Diana Lind's "Brave New Home" is one of those invaluable books that offer a new, revelatory window on familiar problems. Faced with a host of societal challenges - economic inequality, loneliness, housing precarity, environmental degradation - Lind convincingly argues that the single-family home is at least partly to blame."The New York Times Book Review
-
"A congenial and well-informed tour guide, Lind balances her hopeful outlook with a sincere acknowledgement of how deeply racial and class inequalities affect these matters."Publishers Weekly
-
“Brave New Home is a compelling read for those willing to start reshaping the residential landscape to meet the needs of a brave, new future.”ENTER
-
“Lind’s provocative and engaging book—which argues for an array of housing options that better address economic hardship, wellness, and the digital nomad—is more necessary than ever.”Architectural Record
-
"In this bracing new book, Diana Lind, long one of America's sharpest thinkers on urban issues, delivers a wake-up call to a country whose mental and legal paradigms on housing are stuck in the past. Brave New Home is a necessary, important call to rethink America's monomania about the detached single-family house and start building communities and economic structures that work for the full range of families and lifestyles present in the country today."Matthew Yglesias, Vox.com co-founder and author of One Billion Americans
-
"Can the history of single-family housing and its current challenges be an amusing, informative romp? In the case of Brave New Home, yes. It is also a refutation of the fear-based Pandemic-Think of the infinite dangers of city dwelling: Diana Lind argues that collectivist living and urbanism should remain our goals, even now."Alissa Quart, author of Squeezed: Why Our Families Can't Afford America
-
"Here's a book that delivers on its promise. I know of no other single source that so completely and cogently explains the isolation en masse that characterizes American housing today, as well as the brilliant alternatives that may be just one zoning-code tweak away."Jeff Speck, city planner and author of Walkable City
-
"From the COVID crisis to rampant inequality, it is time to reinvent the way we live. Utterly fascinating and incredibly important, Brave New Home shows how the single family suburban home has gone from the shining symbol of the American Dream to a veritable nightmare for our economy and society. The book builds on its detailed diagnosis to outline a prescription for creating new, better, more affordable and equitable housing options for a new century. A must read for city leaders, urbanists, and all those concerned with the future of our cities, economy, and society."Richard Florida, author of The Rise of the Creative Class
-
"Brave New Home urges us to reimagine American housing policy and practice. Without major changes in what we build, we will only continue to see more unaffordable, segregated, unsustainable neighborhoods. By encouraging more flexible, affordable housing options, we can achieve cities that reflect the true diversity of American households. Only then will we have housing that furthers the goals of social justice and equity."Darren Walker, president, Ford Foundation
Newsletter Signup
By clicking ‘Sign Up,’ I acknowledge that I have read and agree to Hachette Book Group’s Privacy Policy and Terms of Use
